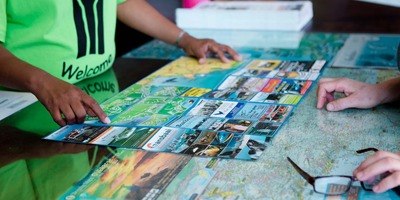3 Bedroom Golf Estate House for Sale in Theewaterskloof
This 3-bedroom house is nestled on the eastern shore of Theewaterskloof Dam, boasting undoubtedly some of the most breathtaking views imaginable.
Floor Level:
Upon entry, a small front porch leads you to the open-plan living/dining room area. Just to the left lies a separate large living area, flowing seamlessly into the spacious braai room – the heart of the house offering panoramic views. On warmer days, sliding glass doors can be opened to welcome in fresh air and expand the space.
Another notable feature is the tranquil location of the house in a quiet cul-de-sac street, conveniently within walking distance to the Clubhouse.
The living room leads to an L-shaped kitchen with an adjoining scullery.
A guest room with a separate bathroom and a main bedroom with its own bathroom are also found on this level.
Upper Level:
The upper level houses a 3rd bedroom with a full bathroom. This room, shaped like a 'T', boasts ample built-in cupboards. One part of this room can easily be transformed into a study or any other functional space as needed.
An open fireplace in the lounge and a wood burner in the parlour on the floor level ensure warmth and cosiness.
The garage allows for easy vehicle access. Adjacent to it, a wine cellar can double as a study or storage room. In front of the garage, a large covered area offers shelter for up to 4 vehicles.
The garden is meticulously maintained with an irrigation system in place.
Additional features include a generator plus inverter system, fiber Wi-Fi connection, and an alarm system.
Villiersdorp, nestled in the heart of the Overberg, is surrounded by fruit farms and the renowned mountain ranges of the Boland.
If a tranquil country lifestyle has always been your dream, then this is the perfect place for you.
Features:
• Main bedroom with en-suite bathroom, blinds, built-in cupboards and laminate wood floors
• Bedroom 2 with ceiling fan, curtain rails, curtains, built-in cupboards and wooden floors
• Bedroom 3 with blinds, ceiling fan and wooden floors
• Bedroom 4 with en-suite bathroom, balcony, blinds, curtain rails, curtains and tiled floors
• Bathroom 1 with blinds, basin, bath, shower, toilet and tiled floors
• Bathroom 2 with basin, bath, shower, toilet and tiled floors
• Bathroom 3 with curtain rails, curtains, basin, bath, shower, toilet and tiled floors
• Dining room with tiled floors
• Family/TV room with wood fireplace and tiled floors
• Open plan kitchen with extractor fan, solar heating, tiled floors, wood finishes, gas hob and gas/electric stove
• Living room with blinds and tiled floors
• Office with air conditioner, blinds, ceiling fan and tiled floors
• Scullery with tiled floors and wood finishes
• Indoor braai area with tiled floors
• Asbestos roof
• Face brick / plastered walls
• Steel windows
• Vibracrete / wall boundary
• Exterior features including braai, undercover braai area and washing line
• Garden with low maintenance, pet friendly and shed
• Manual irrigation
• Salt / swimming pool(s) with change room
• Security including alarm, burglar bars, CCTV cameras, electronic beams and security gates
• Cellular coverage, electricity, fibre, geyser, prepaid electricity and solar-heated geyser
Property Details:
• Erf Size: 1,076 m²
• Energy Supplies: Eskom, Generator


For more information, contact Pam Golding Properties Villiersdorp directly.







































