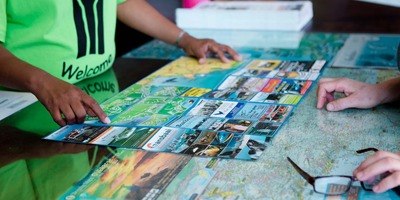4 Bedroom Golf Estate House for Sale in Theewaterskloof: R6,300,000
Top of the crop!
SOLE MANDATE
This 6 bedroom is simply one in a million. The layout was done down to the finest detail by an architect with years and years of experience.
It is located at the foot of the well-known Theewaterskloofdam. What makes the house more special is the open space in front of the house that leads to the golf course which emphasizes the feeling of space.
Features:
• Main bedroom with en-suite bathroom, curtain rails, curtains, TV port, built-in cupboards, and wooden floors
• Bedroom 2 with curtain rails, curtains, and laminate wood floors
• Bedroom 3 with en-suite bathroom, curtain rails, curtains, built-in cupboards, and wooden floors
• Bedroom 4 with en-suite bathroom, curtain rails, curtains, built-in cupboards, and laminate wood floors
• Bathroom 1 with basin, bath, shower, toilet, and wooden floors
• Bathroom 2 with basin, shower, toilet, and tiled floors
• Bathroom 3 with basin, bath, shower, toilet, and tiled floors
• Bathroom 4 with basin, shower, toilet, and tiled floors
• Family/TV room with curtain rails, curtains, and tiled floors
• Kitchen with hot water cylinder, tiled floors, and granite tops
• Study with ceiling fan, curtain rails, curtains, and wooden floors
• Scullery with tiled floors and granite tops
• Laundry with tiled floors
• Formal lounge with ceiling fan, curtain rails, curtains, fireplace, TV port, and tiled floors
• Roof with zinc roof
• Plastered walls
• Aluminium / wood windows
• General building features including Wi-Fi
• Vibracrete boundary
• Exterior features including braai, undercover braai area, and washing line
• Landscaped garden with low maintenance
• 24 hour manned security including automatic gates
• Cellular coverage, electricity, fibre, fibre-ready, geysers, pet friendly, plans, and road access
Floor Level:
You enter the house in the open-plan living/dining area. The well-planned kitchen is separate and leads to the second living space which opens onto the outside braai area.
From the kitchen leads the scullery and laundry room. From there you enter a separate apartment section. This section is part of the house but can also be used as a separate apartment.
Upper Level:
• Two ensuite bedrooms
• Two bedrooms sharing 2 bathrooms
• Study
The views over the natural beauty of Villiersdorp from most rooms in the house are striking and speak of the architect's ingenuity and planning.
Villiersdorp is located in the heart of the Overberg and is surrounded by fruit farms.


For more information, contact Pam Golding Properties Villiersdorp.






































