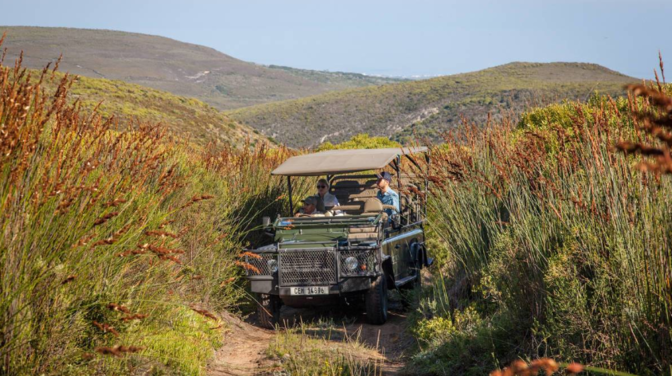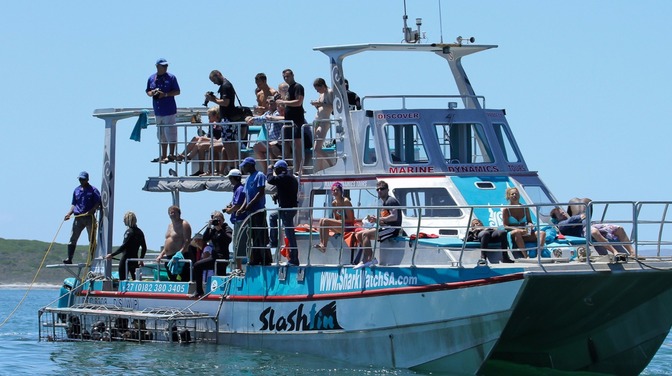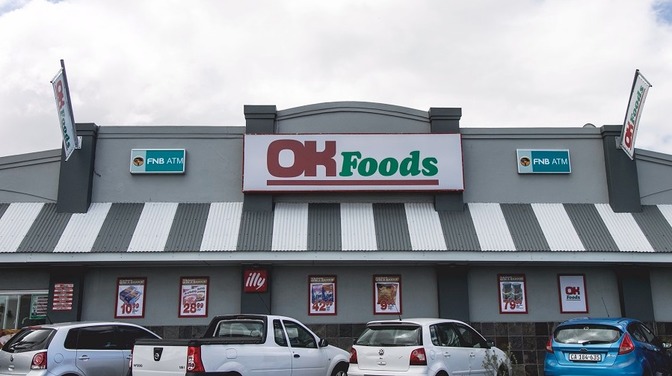3 Bedroom House for sale in De Kelders: POA
Prime seafront home in De Kelders. Wake up to fantastic sea views every day on 'The Walker Bay Riviera.' No detail has been overlooked in the creation of this modern seafront home.
This property enjoys a unique seafront position on an extra-large corner stand. Designed with understated elegance and exquisite finishes throughout, this home is an entertainer's dream, with the open-plan areas flowing seamlessly inside and out.
High standards of sophistication and comfort are on offer in this property, with three en-suite bedrooms, all featuring sea views, a triple garage, a separate outside studio, Koi pond, and a private garden. A rim-flow pool on the sunny, north-facing patio complements the expansive patio area.
Sweeping views over magnificent Walker Bay, with the seasonal whale population on show in front of you, create a pleasant distraction. De Kelders is one of the very few seafront areas in the Cape offering a north-facing aspect. With views across Walker Bay to Hermanus, Cape Point, and Hangklip, it's hard to beat.
The area boasts fantastic outdoor attractions, and all shopping and dining amenities are close by. Abundant water year-round, clean air, good internet, and fiber are available, making this a perfect home/work setting.
Set above the cliffs of De Kelders, this superlative home on three levels is a must-see property. Call to arrange a viewing today.
Features:
• Main bedroom with an en-suite bathroom, air conditioner, balcony, curtains, sliding doors, walk-in closet, underfloor heating, and vinyl flooring
• Bedroom 2 with an en-suite bathroom, balcony, curtain rails, patio, sliding doors, built-in cupboards, and vinyl flooring
• Bedroom 3 with an en-suite bathroom, balcony, curtain rails, sliding doors, built-in cupboards, and vinyl flooring
• Bathroom 1 with a bath, double basin, double vanity, shower, toilet, underfloor heating, and vinyl flooring
• Bathroom 2 with a basin, shower, toilet, and tiled floors
• Bathroom 3 with a basin, bath, shower, toilet, underfloor heating, and vinyl flooring
• Reception room with blinds, patio, sliding doors, stacking doors, and vinyl flooring
• Open-plan dining room with double volume and tiled floors
• Open-plan kitchen with a patio, sliding doors, tiled floors, Caesar stone finishes, breakfast bar, center island, dishwasher, double eye-level oven, and gas hob
• Open-plan living room 1 with a patio, stacking doors, wood fireplace, and tiled floors
• Living room 2 with curtain rails, double volume, patio, sliding doors, tiled floors, and underfloor heating
• Study with blinds, staircase, and vinyl flooring
• Studio with screeded floors
• Guest cloakroom with tiled floors
• Storeroom 1 with screeded floors
• Storeroom 2
• Storeroom 3
• Storeroom 4
• Scullery with tiled floors and Caesar stone finishes
• Flat roof with a zinc roof
• Plastered walls
• Aluminium windows
• Wall boundary
• Exterior features including a courtyard, washing line, water feature, and water tank
• Garden with a koi pond and low maintenance
• Pool with a rim-flow pool
• Security including an alarm and automatic gates
• Cellular coverage, electricity, geysers, heat pump, pet-friendly, plans, and road access
• Additional buildings: 1 x Studio
Property Details:
Erf Size: 878 m²
Energy Supplies: Eskom



Contact David Sawtelle at Pam Golding Properties Gansbaai to arrange a viewing today and become part of the Gansbaai community!




































